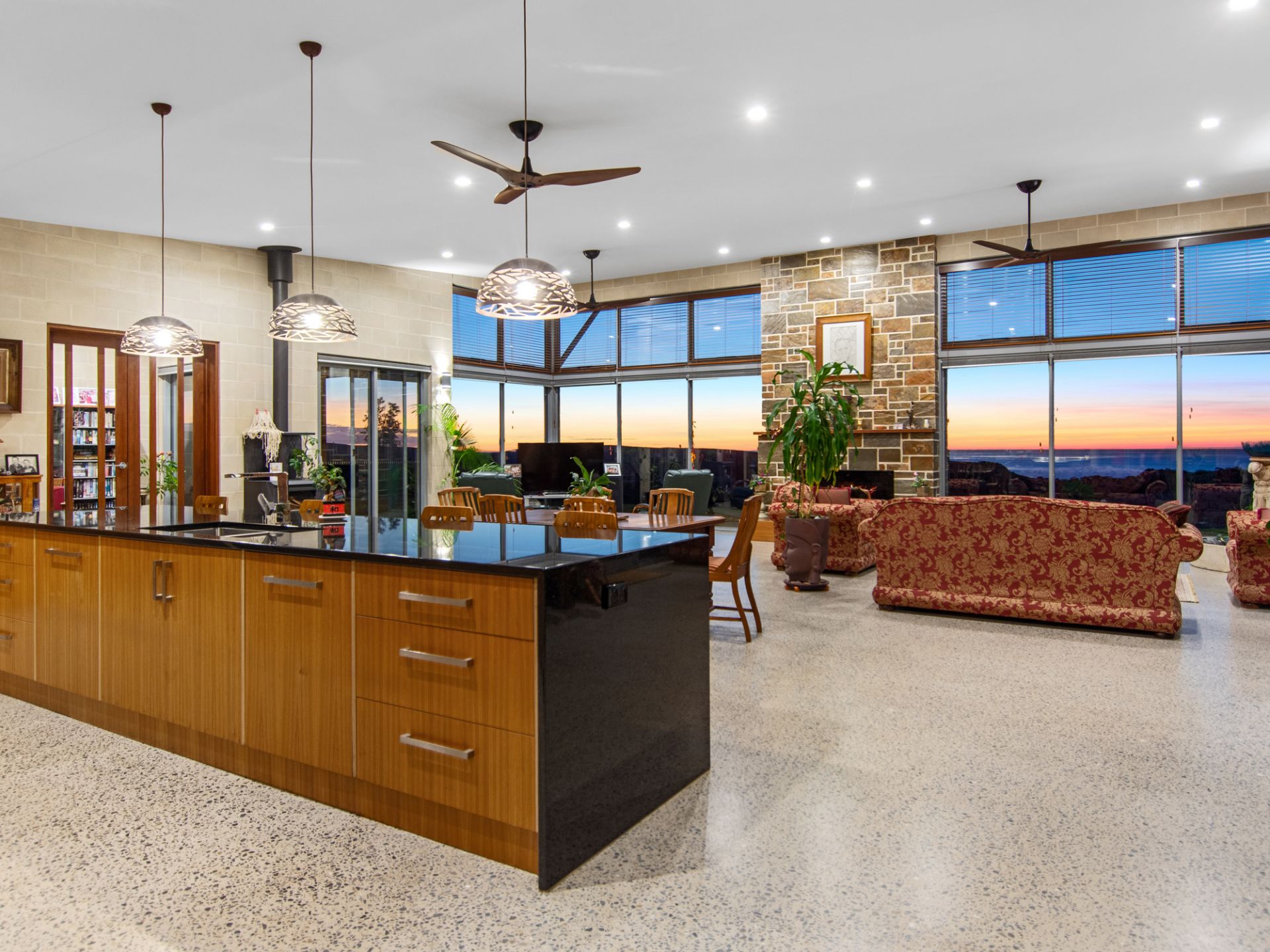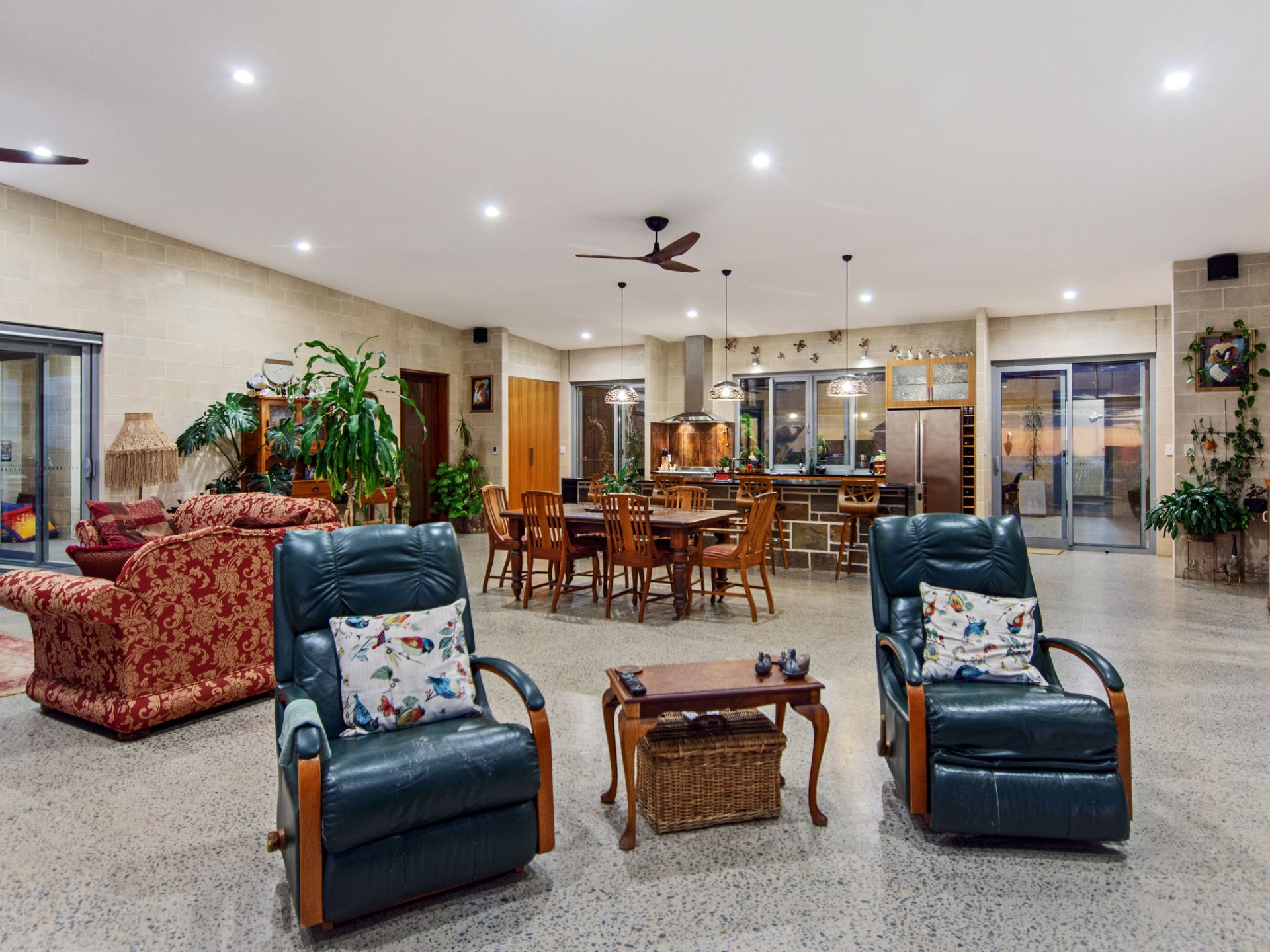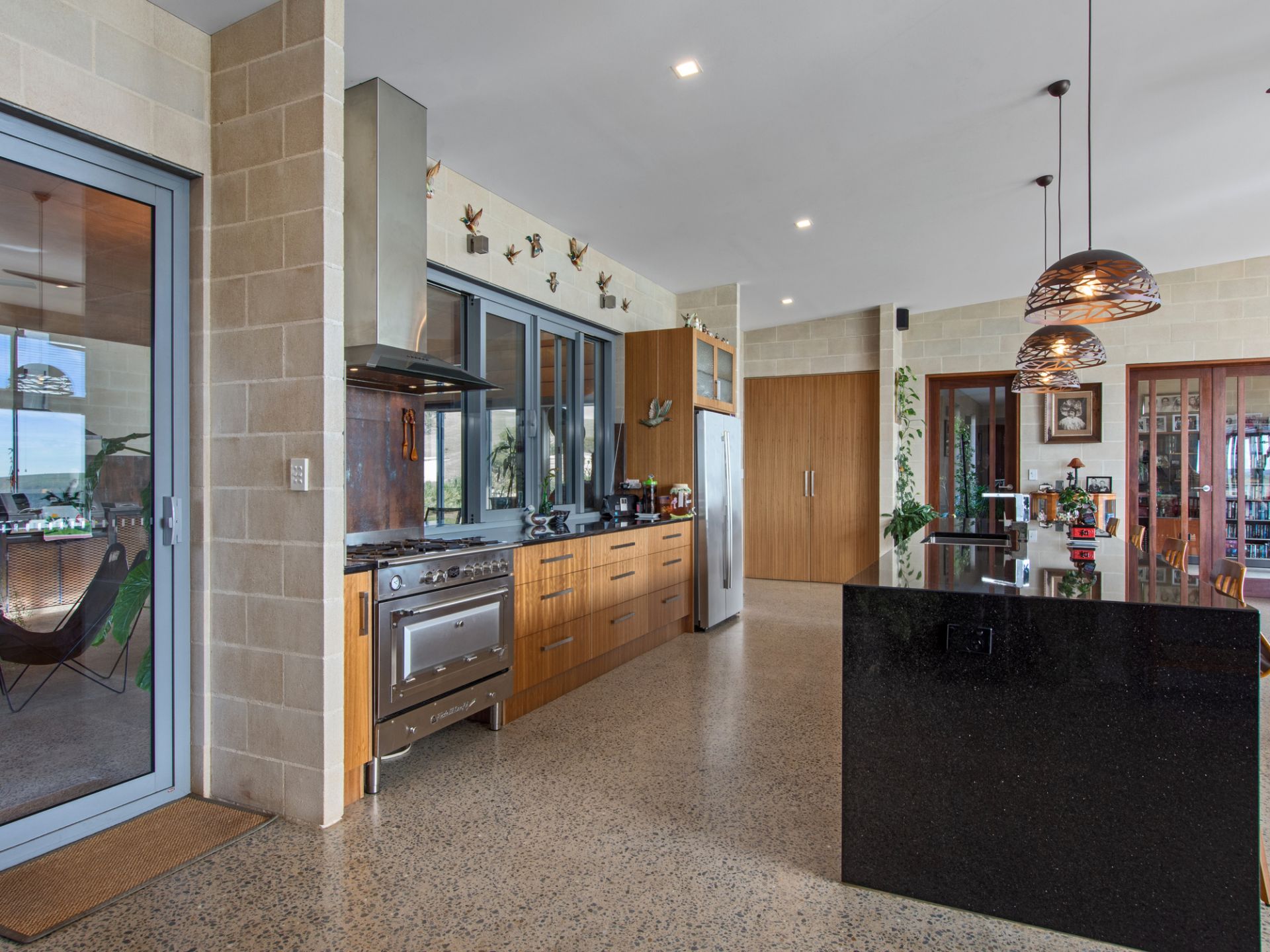


































7535 Main South Road, Second Valley
Price Guide: $2,400,000
overview
-
1P6440
-
Rural
-
Sold
-
4
-
2
-
6
Description
ONE OF THE SOUTH COAST'S FINEST
C2017 Architecturally designed masterpiece offering eco-friendly lifestyle, truly a once in a lifetime property. Its attention to detail and flawless presentation are on full display.
Approx. 23 acres elevated hills of Second Valley, the north-west orientation features a stunning panoramic vista of rural landscapes to gun barrel ocean views overlooking Wirrina Cove.
Comprising 10 well fenced & watered paddocks, winter creek & dam. There is a set of stock yards with cattle crush & loading ramp, the property is well set up for cattle, alpacas & horses.
The main residence comprises of approx. 393sqm of building excellence, with construction to this standard near impossible to replicate at this price. Separated into four separate areas, further information detailing build quality can be provided upon request.
Dining/living zones with corner windows taking full advantage of stunning panoramic views. Slanted high ceilings allow an abundance of natural light to flood this open plan zone; open fire place & wood heater for warmth. Kitchen comprises of 4m island bench with black galaxy granite stone top, with dual sink & dishwasher. Imperial 5-burner stovetop/ oven, bench space, window servery out to enclosed entertaining. Opposite either side of kitchen are two cupboards - one used for appliances the other as pantry.
Right wing: Master suite consisting of ceiling fan, WIR and ensuite (vanity, walk-in shower and w.c.).
Office/ Bedroom 4 accessible from either left-wing hallway or double doors to central living.
Left wing: Bedrooms 2 and 3 both of good size featuring ceiling fans, with Bedroom 2 including a BIR. Main bathroom consists of vanity, shower and spa bath with separate w.c.
Enclosed outdoor entertaining featuring in-built BBQ and gas stovetop with store cupboards and wood shelter. Open fireplace constructed by owner with stones collected from paddocks.
Completing the residence is a double garage with auto panel lift door; laundry, utility room separate toilet. All doors & windows in the house are 2.4m high, and internal doors are solid merbau timber. Polished concrete floor through-out, except for the 3 main bedrooms where you will find high quality lush carpets.
Approx. 260,000 litres rainwater storage & a 5.8kw solar system.
Workshop is sure to impress for those with multiple vehicles. Approx 15m x 9m with 3.6m clearance, has 2x roller doors for additional vehicle parking plus 2x large sliding bay doors to keep caravan/boat. 10m x 8m cool room.
Approx. 23 acres elevated hills of Second Valley, the north-west orientation features a stunning panoramic vista of rural landscapes to gun barrel ocean views overlooking Wirrina Cove.
Comprising 10 well fenced & watered paddocks, winter creek & dam. There is a set of stock yards with cattle crush & loading ramp, the property is well set up for cattle, alpacas & horses.
The main residence comprises of approx. 393sqm of building excellence, with construction to this standard near impossible to replicate at this price. Separated into four separate areas, further information detailing build quality can be provided upon request.
Dining/living zones with corner windows taking full advantage of stunning panoramic views. Slanted high ceilings allow an abundance of natural light to flood this open plan zone; open fire place & wood heater for warmth. Kitchen comprises of 4m island bench with black galaxy granite stone top, with dual sink & dishwasher. Imperial 5-burner stovetop/ oven, bench space, window servery out to enclosed entertaining. Opposite either side of kitchen are two cupboards - one used for appliances the other as pantry.
Right wing: Master suite consisting of ceiling fan, WIR and ensuite (vanity, walk-in shower and w.c.).
Office/ Bedroom 4 accessible from either left-wing hallway or double doors to central living.
Left wing: Bedrooms 2 and 3 both of good size featuring ceiling fans, with Bedroom 2 including a BIR. Main bathroom consists of vanity, shower and spa bath with separate w.c.
Enclosed outdoor entertaining featuring in-built BBQ and gas stovetop with store cupboards and wood shelter. Open fireplace constructed by owner with stones collected from paddocks.
Completing the residence is a double garage with auto panel lift door; laundry, utility room separate toilet. All doors & windows in the house are 2.4m high, and internal doors are solid merbau timber. Polished concrete floor through-out, except for the 3 main bedrooms where you will find high quality lush carpets.
Approx. 260,000 litres rainwater storage & a 5.8kw solar system.
Workshop is sure to impress for those with multiple vehicles. Approx 15m x 9m with 3.6m clearance, has 2x roller doors for additional vehicle parking plus 2x large sliding bay doors to keep caravan/boat. 10m x 8m cool room.
Features
- Living Area







































