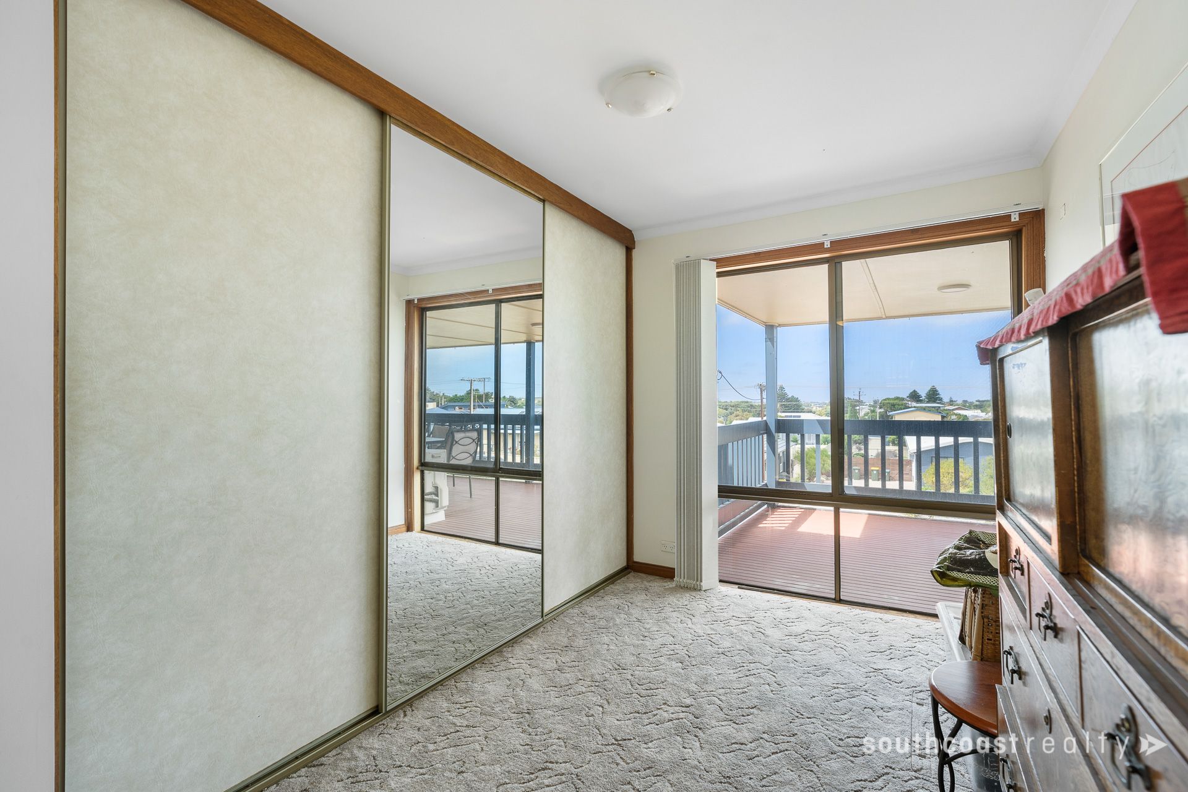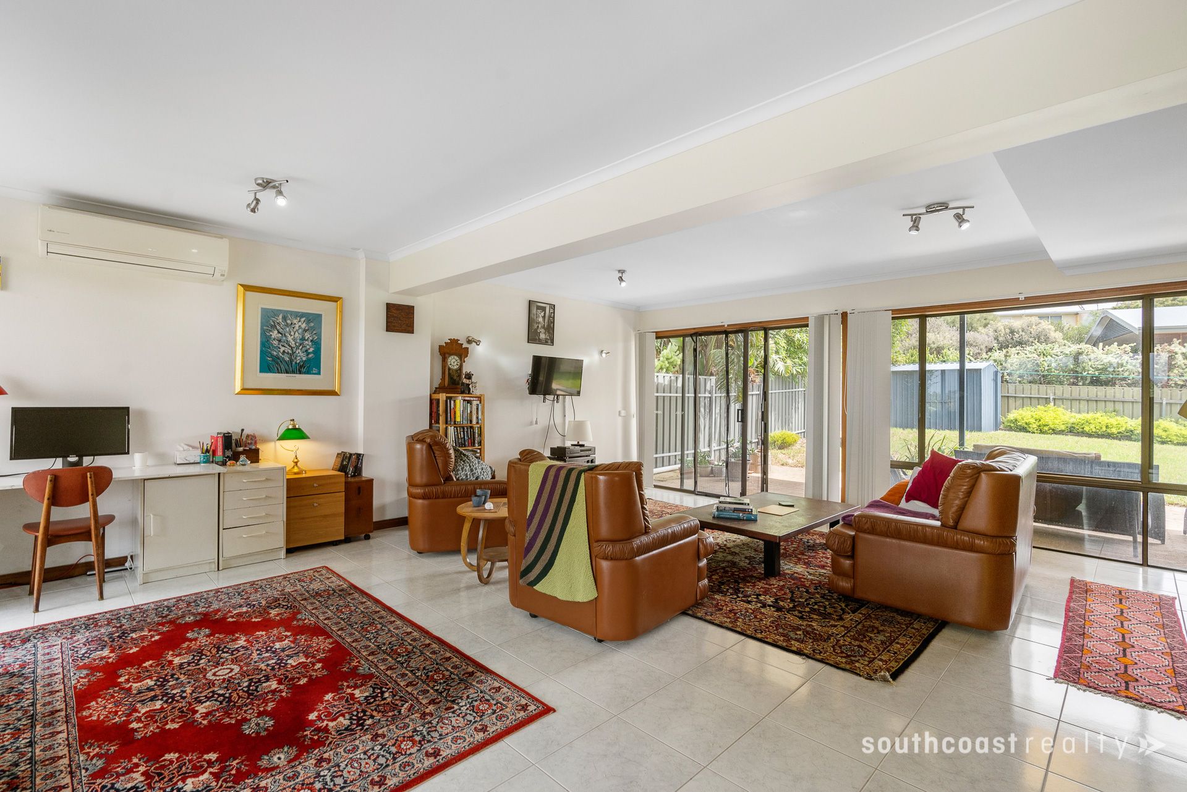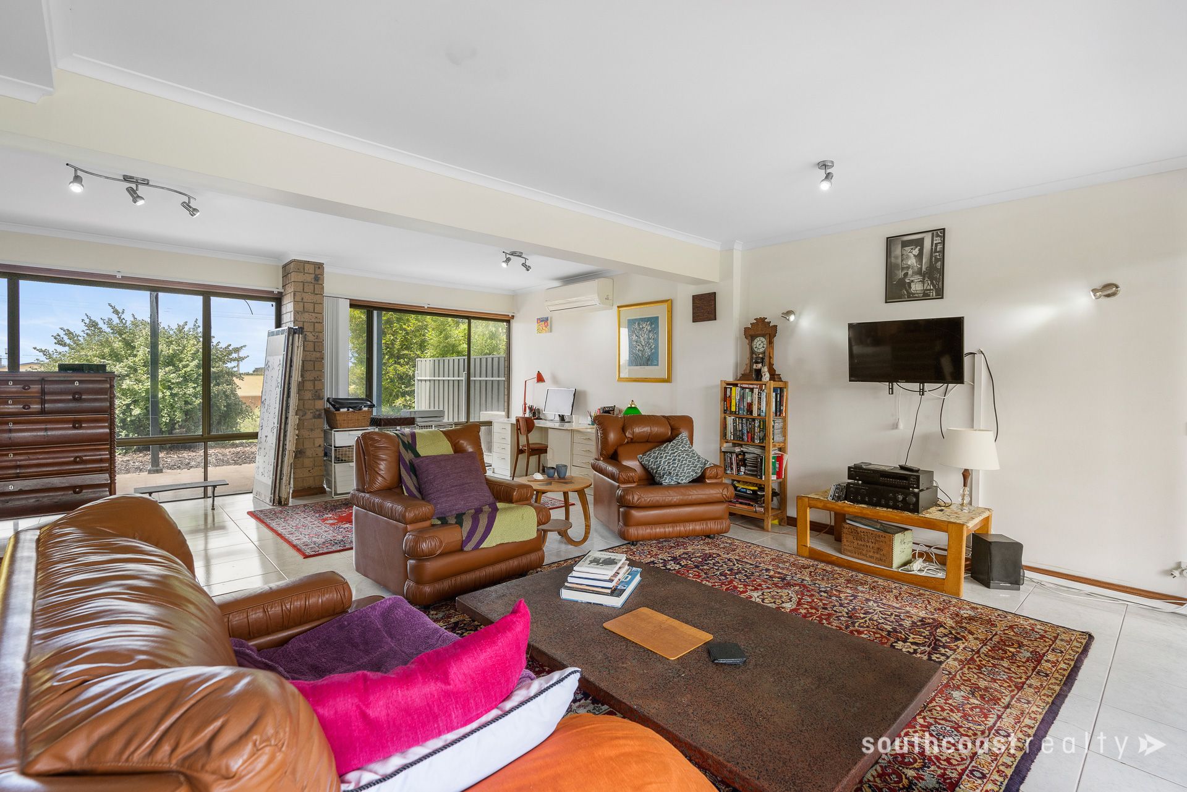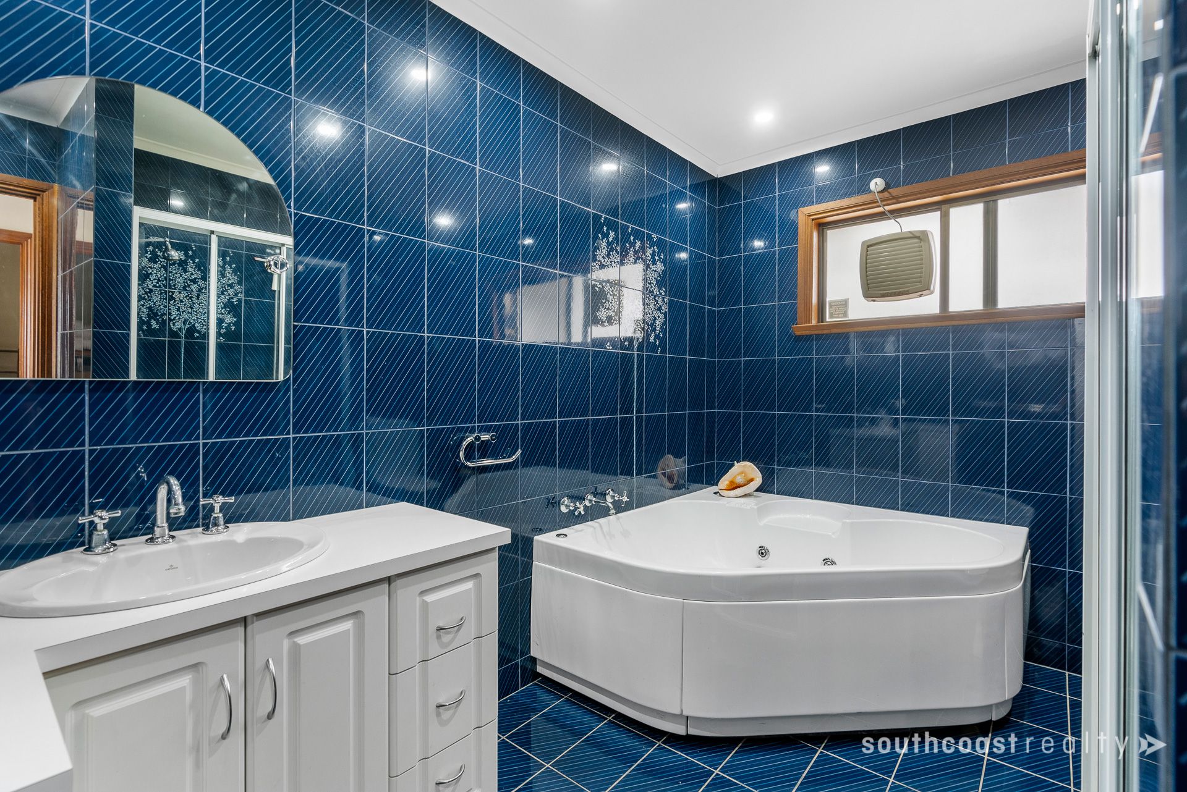


































13 Aldam Avenue, Goolwa Beach
Guide: $575,000-$630,000
overview
-
1P5408
-
House
-
Sold
-
207 sqm
-
751 sqm
-
2
-
3
-
2
-
2
-
2
Description
**** SPACIOUS FAMILY HOME CLOSE TO BEACH ****
This two-story home is on a large elevated allotment in a great neighbourhood. From the open-concept kitchen and living space to the large backyard, there is plenty of room for the whole family to enjoy. Situated in a family-friendly neighbourhood, less than 1 kilometre to the beach and golf course, this home is sure to go fast!
Offering a large tiled entrance, 3 good size bedrooms, 2 living areas, 2 bathrooms, a centrally located kitchen to a main living area upstairs and balcony, verandah, large double high clearance garage, high clearance carport, safe and secure rear yard.
Downstairs is a large tiled living area opening to the outside verandah and paved entertaining area and covered carport and large lawned area. The bathroom is spacious, fully tiled with a corner spa, shower, vanity and W.C. Good size bedroom and large laundry with excellent storage. Great storage under the stairs.
Upstairs is a centrally located all-electric kitchen with a dishwasher, breakfast bar, good amount of cupboards & large walk-in pantry, servicing an open plan dining lounge area, which opens to the large full-length balcony. The main bedroom is large with its own sliding door to the balcony. Wall to wall built-in robes with ensuite. Ample room for parents' retreat. Bedroom 2 is also large with room for a study nook, large built-in robes and a ceiling fan.
Entertaining is made easy in this home - you choose. Upstairs on the balcony or in the privacy of the rear yard. A large covered verandah leading to lawn area, covered carport 7.8 x 7.0 metres and large double garage/workshop of 6 x 9m. Security gates make this area fully secure and safe for children and pets.
The versatile floorplan offers many choices to the permanent home or holiday home buyer with up and down living areas. This property offers room for a boat, caravan or multiple vehicles.
Call Angie for further information 0407 422 801.
Every precaution has been taken to establish the accuracy of the material herein. Prospective purchasers should not confine themselves to the contents but should make their own enquiries to satisfy themselves in all respects. South Coast Realty will not accept any responsibility should any details prove to be incomplete or incorrect
Offering a large tiled entrance, 3 good size bedrooms, 2 living areas, 2 bathrooms, a centrally located kitchen to a main living area upstairs and balcony, verandah, large double high clearance garage, high clearance carport, safe and secure rear yard.
Downstairs is a large tiled living area opening to the outside verandah and paved entertaining area and covered carport and large lawned area. The bathroom is spacious, fully tiled with a corner spa, shower, vanity and W.C. Good size bedroom and large laundry with excellent storage. Great storage under the stairs.
Upstairs is a centrally located all-electric kitchen with a dishwasher, breakfast bar, good amount of cupboards & large walk-in pantry, servicing an open plan dining lounge area, which opens to the large full-length balcony. The main bedroom is large with its own sliding door to the balcony. Wall to wall built-in robes with ensuite. Ample room for parents' retreat. Bedroom 2 is also large with room for a study nook, large built-in robes and a ceiling fan.
Entertaining is made easy in this home - you choose. Upstairs on the balcony or in the privacy of the rear yard. A large covered verandah leading to lawn area, covered carport 7.8 x 7.0 metres and large double garage/workshop of 6 x 9m. Security gates make this area fully secure and safe for children and pets.
The versatile floorplan offers many choices to the permanent home or holiday home buyer with up and down living areas. This property offers room for a boat, caravan or multiple vehicles.
Call Angie for further information 0407 422 801.
Every precaution has been taken to establish the accuracy of the material herein. Prospective purchasers should not confine themselves to the contents but should make their own enquiries to satisfy themselves in all respects. South Coast Realty will not accept any responsibility should any details prove to be incomplete or incorrect
Features
- Living Area
- Air Conditioning
- Built-ins
- Heating





































