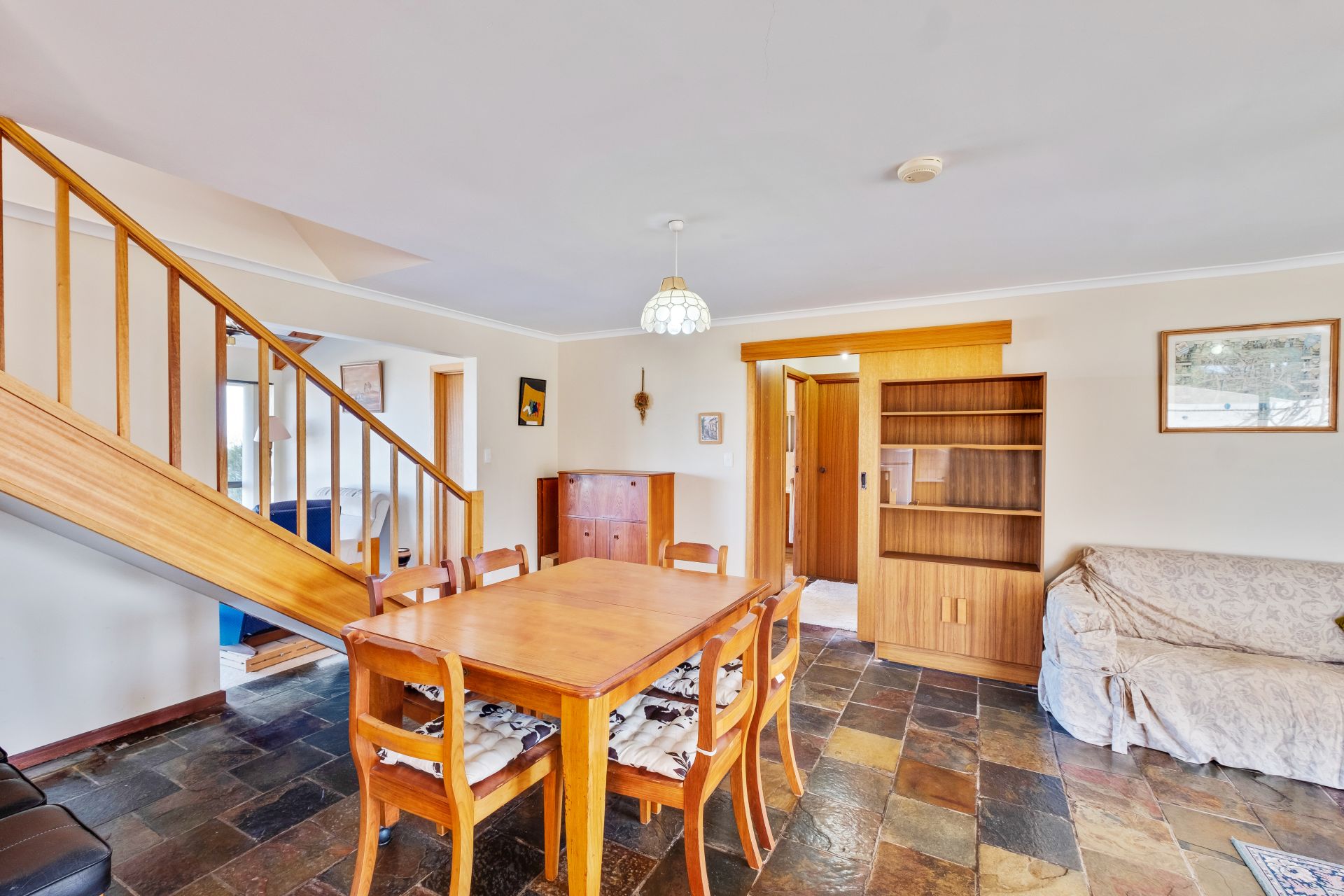





















86 Seagull Avenue, Chiton
CONTACT AGENT
overview
-
1P4637
-
House
-
Sold
-
180 sqm
-
841 sqm
-
4
-
3
-
1
-
1
-
$1,020.00 Quarterly
-
$360.00 Quarterly
external links
Description
BLUE-CHIP LOCATION WITH UNINTERRUPTED SEA VIEWS
Situated on (approx.) 841sqm elevated allotment in the blue-chip suburb of Chiton, 86 Seagull Avenue offers a fantastic seaside lifestyle we all desire.
Just a stones throw from the sandy shores and a short walk to Chiton SLSC, the Encounter Bikeway/ Walking track runs in front of the home along Seagull Avenue - taking you to either Port Elliot or Victor Harbor townships.
The ground level comprises of a sunken lounge with large picture windows highlighting the ocean views with a clear outlook towards Victor Harbor township & The Bluff in the distance. Some of the features are high raked ceilings and open fireplace for those colder winter nights.
Adjacent to the lounge is the main bedroom, again with ocean views plus access to main bathroom which serves as a two way ensuite.
The central kitchen comprises of electric appliances, dual sink with surrounding cupboards/ drawers. Beside kitchen is the open plan living and dining space with sliding doors out to paved courtyard.
Bedrooms 2 and 3 are of good size with built in cupboards. Combined second bathroom/ laundry provides access to backyard.
Heading upstairs, this extension provides flexibility to the floorplan comprising of a fourth bedroom, third bathroom, sitting space plus kitchenette.
Not to mention, the views on the upper level are simply stunning.
A generous north-facing backyard with lawn area, garden beds & mature trees is perfect for kids to play and summer backyard cricket.
Single carport provides drive through access to car garage/ shed.
With potential to develop and or renovate subject to necessary consents, the home is ready to make your mark or relax and enjoy as is.
Features:
• 6 panel solar system
• Open fireplace
• Reverse cycle air conditioning (main bedroom)
• 5x ceiling fans
• 841sqm elevated allotment
• Picture windows
• High raked ceilings
• 6.6m x 4m garage shed
For further information and inspection times - contact Rob 0439 995 760 or Ben 0439 860 891
Disclaimer - Every precaution has been taken to establish the accuracy of the material herein. Prospective purchasers should not confine themselves to the contents but should make their own enquiries to satisfy themselves in all respects. South Coast Realty will not accept any responsibility should any details prove to be incomplete or incorrect.
Just a stones throw from the sandy shores and a short walk to Chiton SLSC, the Encounter Bikeway/ Walking track runs in front of the home along Seagull Avenue - taking you to either Port Elliot or Victor Harbor townships.
The ground level comprises of a sunken lounge with large picture windows highlighting the ocean views with a clear outlook towards Victor Harbor township & The Bluff in the distance. Some of the features are high raked ceilings and open fireplace for those colder winter nights.
Adjacent to the lounge is the main bedroom, again with ocean views plus access to main bathroom which serves as a two way ensuite.
The central kitchen comprises of electric appliances, dual sink with surrounding cupboards/ drawers. Beside kitchen is the open plan living and dining space with sliding doors out to paved courtyard.
Bedrooms 2 and 3 are of good size with built in cupboards. Combined second bathroom/ laundry provides access to backyard.
Heading upstairs, this extension provides flexibility to the floorplan comprising of a fourth bedroom, third bathroom, sitting space plus kitchenette.
Not to mention, the views on the upper level are simply stunning.
A generous north-facing backyard with lawn area, garden beds & mature trees is perfect for kids to play and summer backyard cricket.
Single carport provides drive through access to car garage/ shed.
With potential to develop and or renovate subject to necessary consents, the home is ready to make your mark or relax and enjoy as is.
Features:
• 6 panel solar system
• Open fireplace
• Reverse cycle air conditioning (main bedroom)
• 5x ceiling fans
• 841sqm elevated allotment
• Picture windows
• High raked ceilings
• 6.6m x 4m garage shed
For further information and inspection times - contact Rob 0439 995 760 or Ben 0439 860 891
Disclaimer - Every precaution has been taken to establish the accuracy of the material herein. Prospective purchasers should not confine themselves to the contents but should make their own enquiries to satisfy themselves in all respects. South Coast Realty will not accept any responsibility should any details prove to be incomplete or incorrect.
Features
- Living Area
- Air Conditioning
- Built-ins
- Heating
- Kitchenette
- Ocean Views

























